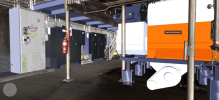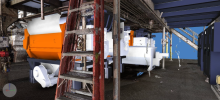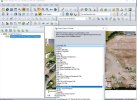I mostly use DD, and some of the BIM departments come back to me that they don't know the file type, or that we need it in the RCP file type. RECAP seems an affordable solution, and from what I read about it, it seems it can do these things and more, I got the trial package and I was able to import a LAS point cloud and export it as an RCP point cloud. Also says it can stitch up to 1000 photos into a model, but you have to subscribe for that. it's like $360 a year.
One company I'm working with has never processed or used aerials, They work with laser scans that come to them as an RCP file type.
I was on the rooftop with the laser scanner guy, took him all day to scan a not-so-big commercial roof, moving 25 ft at a time. I could have done it with my RTK drone and set points in 45 min. His cost was 8K for the scans
I would also like to learn more about how the aerials are used in CAD and BIM, but can't afford all the Autodesk family software, also the time and training involved. so looking for a starting point.
Someday I would like to get into on-the-ground laser scanning, so you can scan the inside of buildings/structures. The scanners that produce survey-grade are anywhere from 60K to 80K






