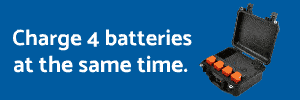Does anyone have experience doing this in QGIS or a simple converter tool?
I tried in QGIS but keeps failing...
I'm looking at Carlson Photo and Carlson Survey. The Survey one is out of my budget and not my field, The Carlson Photo Capture, I'm looking to see if it can export your Ortho Photos in a DFX format.
Any input would be helpful
I tried in QGIS but keeps failing...
I'm looking at Carlson Photo and Carlson Survey. The Survey one is out of my budget and not my field, The Carlson Photo Capture, I'm looking to see if it can export your Ortho Photos in a DFX format.
Any input would be helpful




